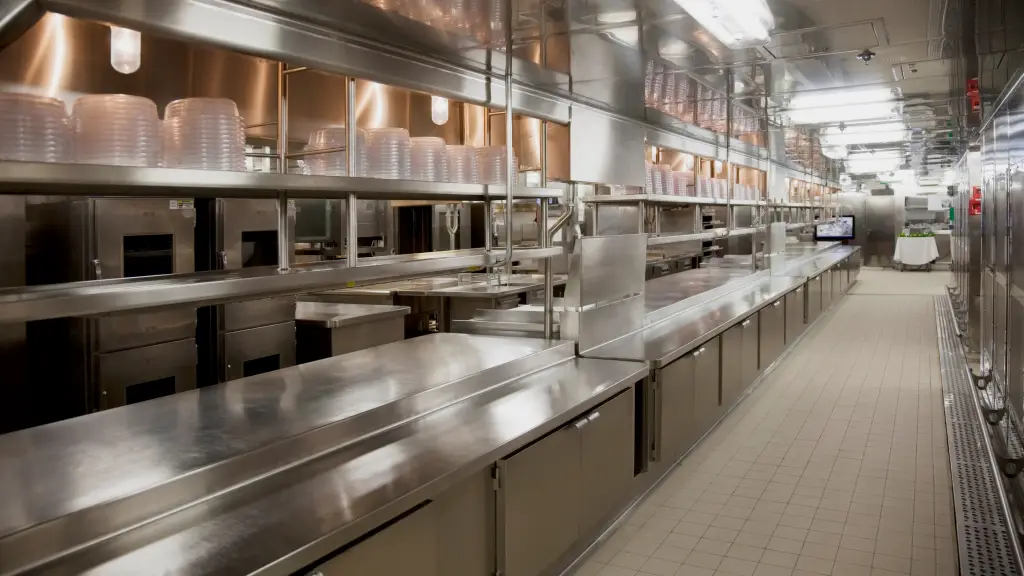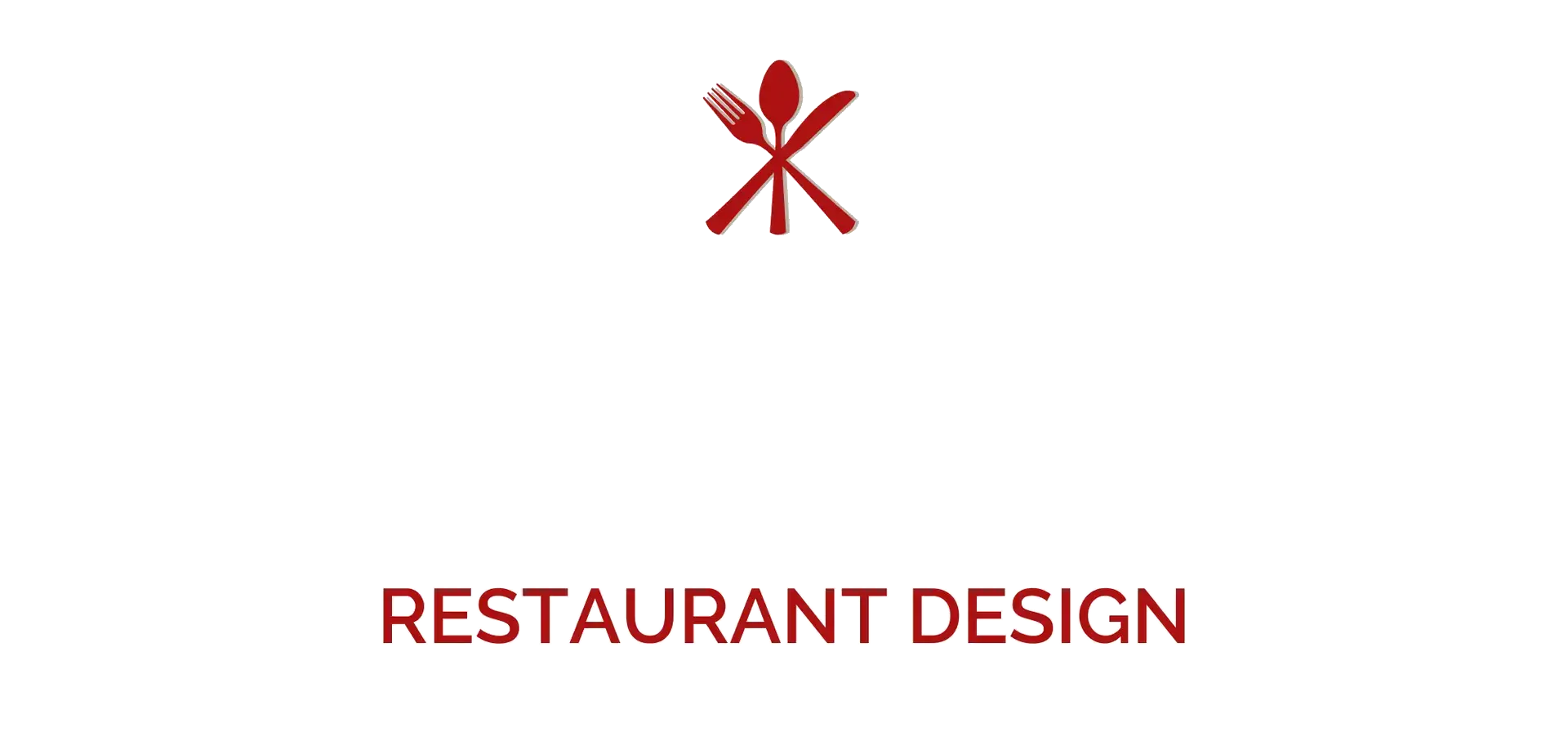COMMERCIAL & RESTAURANT KITCHEN DESIGN
We craft the perfect culinary canvas for your restaurant’s facilities. Our detailed floor plan covers all key aspects. This covers everything from equipment specs to detailed electrical and plumbing layouts, ensuring a seamless design process. We ensure all finishes and hood plans meet health department requirements. We look at your current conditions and equipment. This helps us submit to your local health department easily. As a result, you get quick approval https://xenodocuments.org.ua.


COMMERCIAL & RESTAURANT KITCHEN DESIGN
We craft the perfect restaurant and kitchen layout just for you. Our detailed floor plan covers everything. It includes specs for equipment, plumbing, and electrical needs. We’ve got finishes and hood plans covered too! Plus, we analyze existing conditions, ensuring everything meets health department standards. This careful approach ensures quick approval from your local health department. Then, you can focus on what really matters—delivering excellence!

THE PROCESS
Project Consultation
Layout, Design & Specifications
Plans For Your Local Health Department
Advice & Follow-Up Support
Commercial Interior Design ● Bakery Plan ● Bar Plan ● Bistro Plan and Cafe Plan ● Brewery Pub Plan ● Candy Shop Plan ● Catering Truck Plan ● Coffee Shop Plan ● Coffee Cart / Kiosk Plan ● Commercial Kitchen Plan ● Commercial Kitchen Hood Drawings ● Delicatessen Plan / Deli Plan ● Food Market Plan ● Food Service Vehicle Plan ● Food Trailer Plan ● Grocery Store Plan ● Ice Cream Shop Plan ● Juice Bar Plan ● Mobile Food Truck Plan ● Pizza Kitchen Plan ● Restaurant Floor Plan ● Taqueria Plan ● Tasting Room Plan ● Wine Bar Plan ● Winery Plan
DESIGN THE RIGHT LAYOUT FOR YOU AND STAY HEALTH COMPLIANT
In this journey, we’ll help shape your vision into reality. We’ll find the right equipment and layout for your business goals. We look at every detail of your location. This includes functionality, structure, and utility connections, both existing and new.
We guide you from concept to Health Department approval. We serve everyone. This includes cozy delis, busy supermarkets, schools, and religious centers. Our expertise is limitless. We’ve got your bar kitchens and restaurant spaces covered too!
Our food establishment layouts include a Cover Plan that meets Health Department standards. We’ll provide an Equipment Plan, Wall Configuration, and Concept Design for your kitchen. You will receive the Production Layouts, key hood drawings, Plumbing Plans, and Electrical Plans that health officials need.
You’ll get helpful Health Details, Equipment Schedules, and a full Equipment Specifications Book. We handle the entire Health Department submission package needed for approval.
(Note: This excludes mechanical engineering, current HVAC analysis, hood certifications, or government fees.))


DESIGN THE RIGHT LAYOUT FOR YOU AND STAY HEALTH COMPLIANT
During this process we help you define what type of equipment and layout you need for your business goals, function, structure and site including existing and new utility connections and location(s).


From design to Health Department approval, we assist small to large restaurants, deli, supermarkets, institutional facilities, religious facilities, hotel restaurants with bar kitchens, and corporate.
Food establishment layouts includes: Cover Plan with site information as required by the Health department, Health required Equipment plan, Wall configuration, Concept Design kitchen & Production Layouts, Health Department Required hood drawings, Health Department required Plumbing plans, Health Department required Electrical plans, Health specific Details, Equipment schedules, Equipment specifications book and health required finish schedule(s). *The entire required Health department submittal package for approval by the Health Department.
(*does not include mechanical or any other engineering, existing HVAC analysis, existing hood certification, health department or government fees.)
DON'T FORGET THE HOOD!
In commercial kitchens, the operation’s heart usually lies under a stainless steel hood. This smart exhaust system has ventilation fans, grease filters, and ducts. It also features upblast fans. It also has makeup air on the roof. Think of the hood like a well-tuned orchestra. It’s made to work with your specific equipment needs. We proudly use CaptiveAir in our designs. You can also check out other approved hoods that fit your setup.
Your kitchen’s layout and equipment selection dictate the hoods that will reign above. Remember, there are only two main types: Type I and Type II.
Type I commercial exhaust hoods are essential for kitchens. They act as fire suppressors for cooking equipment that generates smoke and flames. These hoods have fire suppression systems. They cost more, but they are very valuable. In a Type I hood, you’ll see griddles, fryers, ranges, smokers, char-grills, and all cooking devices that create heat and smell. Important: If you use a wood-fueled appliance, it needs its own hood. No sharing!
Type II ventilation hoods, or vapor hoods, sit above high-temperature dishwashing machines. They capture heat and moisture from the equipment. These versatile hoods manage non-combustible vapors from steamers, kettles, and pasta cookers. They can even team up with ventless fryers in tricky installation scenarios. Don’t hesitate to reach out with any questions, as we’re here to guide you through this culinary cloud!

COMMERCIAL KITCHEN HOOD & DUCK EXHAUST SYSTEM

Commercial Kitchen Hood

Upblast Fan

Duckwork

Make-Up Air

