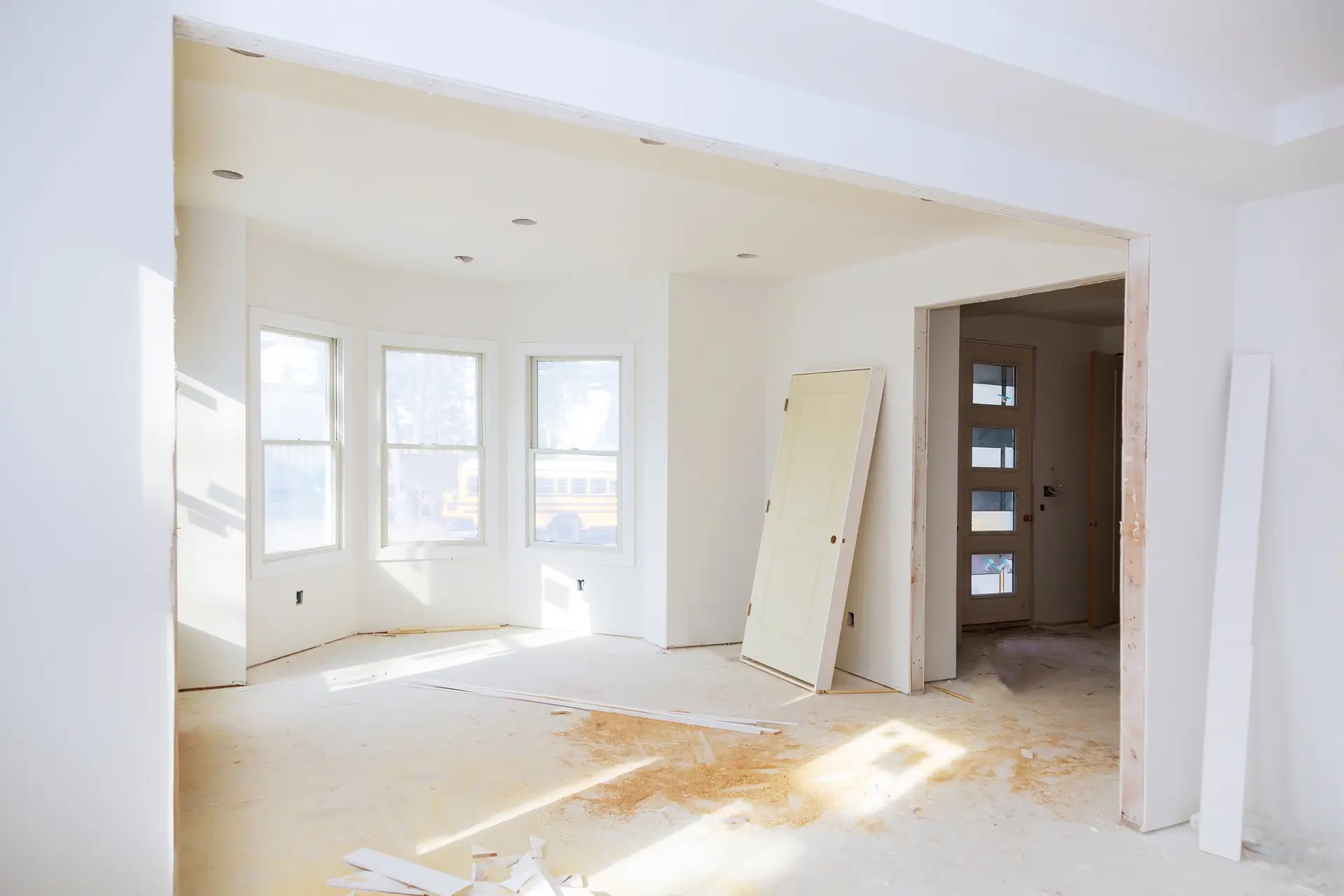
So you’ve found a spot. It was once a bustling café or taqueria. You’re ready to bring in your vision, breathe new life into the place, and get those burners fired up. But beware: remodeling an existing restaurant in California isn’t a shortcut—it’s a minefield.
While remodeling might seem easier than building from scratch, it often hides unexpected challenges that stall openings, blow budgets, and crush timelines. From surprise code violations to outdated infrastructure, California restaurant renovations are full of costly traps.
Here’s how to navigate the remodeling process wisely—and how Northbay Restaurant Design helps owners modernize smarter, faster, and up to code.
This is the #1 remodeling myth. Just because a space used to be a restaurant doesn’t mean it meets current codes.
The mistake: Owners assume they can swap out a few pieces of equipment and start cooking. Then comes the health department walk-through—and the red flags start flying.
Older restaurant spaces often hide serious mechanical, electrical, and plumbing (MEP) deficiencies:
We’ve seen it all: a juice bar forced to delay opening by two months because the landlord’s existing plumbing wasn’t built to support a mop sink. Or a bakery that had to spend $12,000 rerouting their floor drains to an outdoor grease interceptor—because indoor traps are no longer allowed in many California counties.
Northbay Tip: We recommend always budgeting an extra 15–20% for remodel contingencies—and doing a professional walkthrough before you sign a lease.
Even if your remodel gets you open, will the layout support your growth? Many existing restaurant spaces were designed for totally different menus, service styles, or prep volumes.
Remodeling for modernization means asking:
The mistake: Remodeling around an outdated footprint. It might save a little time now—but costs you in inefficiency, lost revenue, or future renovations.
Northbay Tip: We design remodels that think ahead. Our plans accommodate today’s needs and tomorrow’s growth.
We’ve seen it happen too often: a well-meaning owner installs new floors, fancy lighting, and upscale finishes—only to fail inspection because:
Modernization must go hand-in-hand with code compliance. At Northbay, we blend cleanable, code-compliant materials with smart design—so you don’t end up ripping out that gorgeous but non-compliant finish.
For existing operators, remodeling creates a new challenge: downtime = lost revenue. A delayed reopening can cost thousands per week in lost sales.
Avoidable delays include:
Northbay Strategy: We plan every remodel with phased construction and permitting in mind. When possible, we submit fast-tracked minor remodel plans and advise on equipment that meets code without requiring full infrastructure overhaul. In short: we get you back open, faster.
In Marin County, a café owner decided to modernize their dining room and relocate the espresso counter. They hired a general contractor to handle the cosmetic remodel—without submitting plans to the health department.
On re-inspection, the health inspector flagged:
Result? They had to rip out the $18,000 espresso bar they just installed—and start over. All because they didn’t understand how “simple” remodeling triggered full health code compliance reviews.
Here’s how we help restaurant owners remodel smartly and avoid common pitfalls:
We assess the building’s infrastructure, code gaps, and potential cost surprises before you demo anything.
Our plans align with current California Retail Food Code and local health department requirements—from hand sinks to hood clearances.
We help prioritize remodel phases so you can minimize downtime and keep income flowing wherever possible.
Modern kitchens need smart, compact, scalable designs. We plan layouts that streamline service, increase capacity, and pass inspection.
We align your remodel goals with your actual infrastructure—so you don’t plan a kitchen the building can’t support.
Before you start tearing down walls or replacing fixtures, make sure you’ve addressed the following:
✔ Have you confirmed electrical, gas, and plumbing capacity?
✔ Is your grease trap location still compliant with your county?
✔ Will your new equipment require upgraded hood or exhaust?
✔ Have you included ADA-compliant restrooms and entrances?
✔ Are your finish materials approved for food facilities?
✔ Have you submitted plans for health department approval?
✔ Is your remodel phased to minimize downtime?
Remodeling an existing space might seem like the fast track—but if you skip planning and permitting, you’ll burn more time and money fixing mistakes than you saved.
With health codes tightening, utility needs growing, and designs evolving post-COVID, modernization takes more than good taste—it takes expertise.
At Northbay Restaurant Design, we’ve helped dozens of clients remodel smarter. Whether you’re refreshing your front-of-house, upgrading equipment, or adapting an old layout to a new concept, we help you plan with precision, pass inspection the first time, and get open faster—with fewer surprises.
If you still have you any questions, schedule a free consultation!